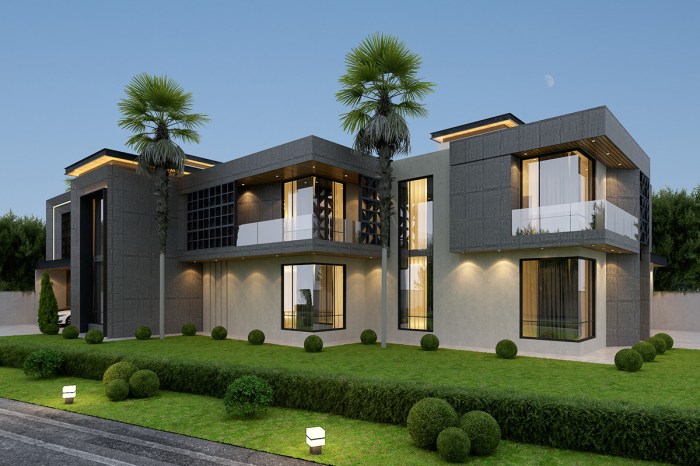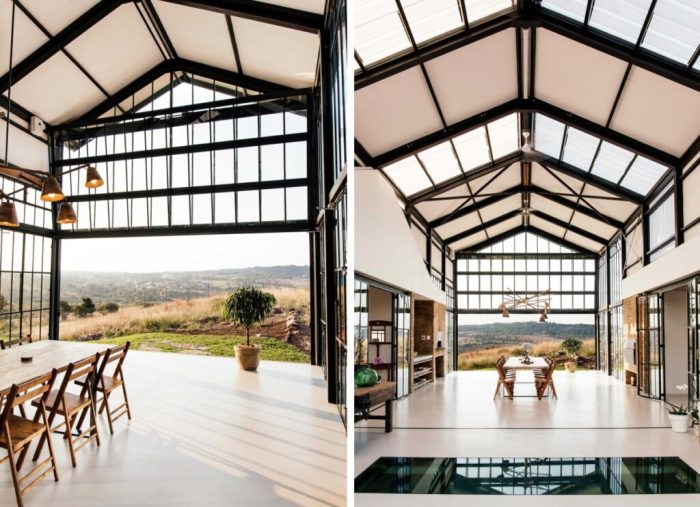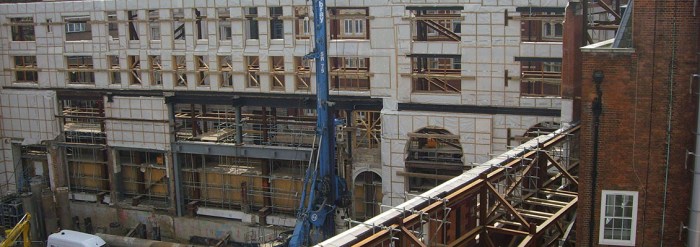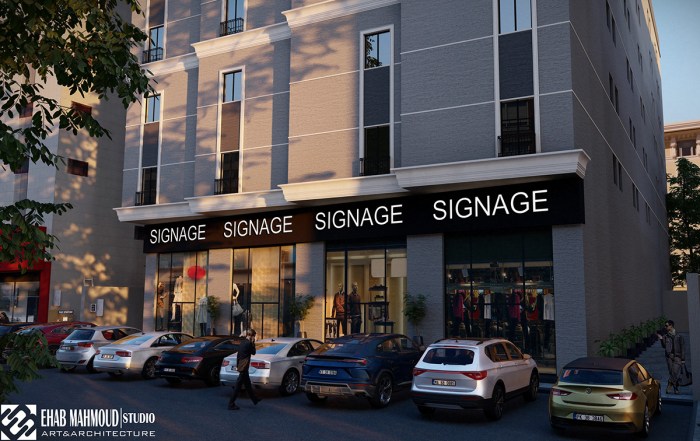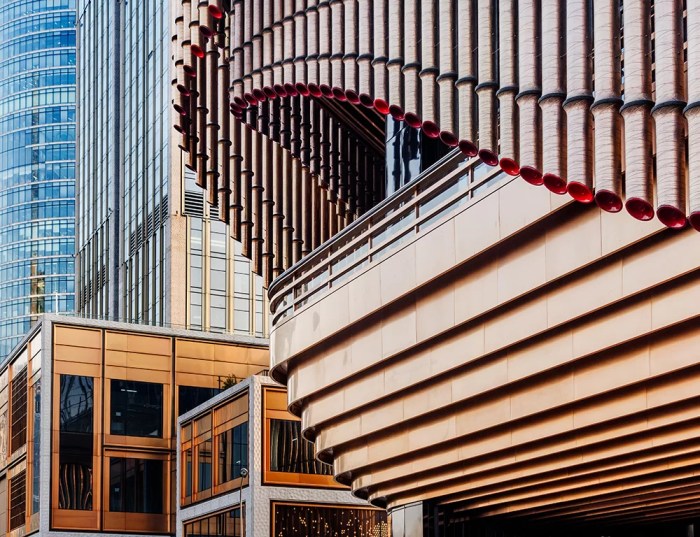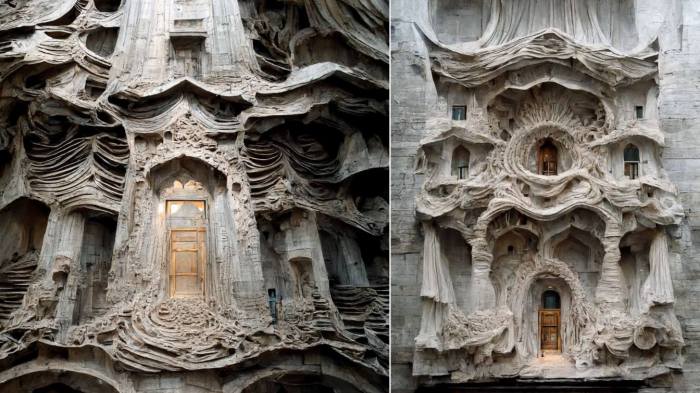Commercial Building Facade Design A Comprehensive Guide
Commercial building facade design is crucial for creating visually appealing and functional structures. This guide explores a range of considerations, from aesthetics and sustainability to the integration of innovative technologies. We’ll delve into the latest trends, examining everything from innovative facade materials to the strategic use of lighting and art.
The design process will be analyzed, encompassing the aesthetic choices, practical aspects like energy efficiency, and the role of sustainability. Detailed comparisons of different materials and systems, along with examples of real-world applications, will help in understanding the nuances of modern commercial building facade design.
Aesthetic Considerations: Commercial Building Facade Design
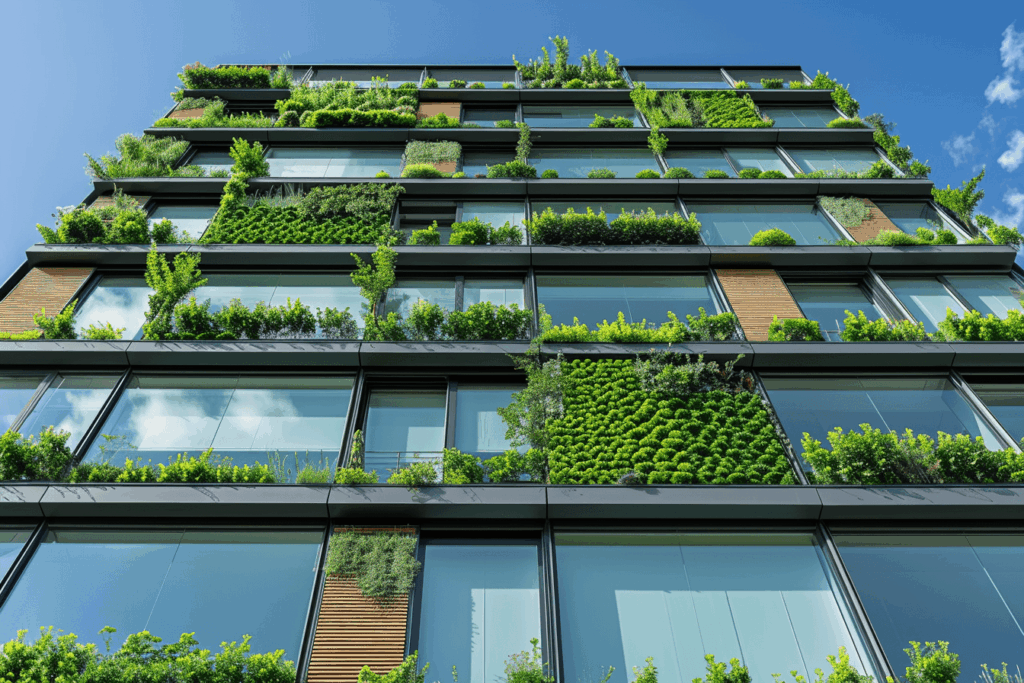
Commercial building facades are more than just functional coverings; they are powerful statements about a company, a city, and a culture. A well-designed facade can attract attention, enhance a building’s presence, and even boost a city’s aesthetic appeal. Careful consideration of aesthetic elements, including sustainable materials, emerging design trends, and the impact of lighting and art, is crucial for creating impactful and enduring structures.
Innovative Facade Designs with Sustainable Materials
Sustainable materials are gaining prominence in facade design, moving beyond mere practicality to encompass aesthetic appeal. Examples include using recycled glass incorporating colorful pigments, creating facades with timber reclaimed from old buildings, or employing photovoltaic panels integrated into the design for both energy generation and visual interest. These innovative approaches not only reduce the building’s environmental footprint but also introduce captivating textures and patterns. The use of bio-based materials, such as bamboo or mycelium composites, is also gaining traction, offering both sustainability and aesthetic options.
Design Trends in Commercial Building Facades (Next 5 Years)
Several trends are shaping commercial building facades in the coming years. Muted, earthy color palettes, such as warm browns and greens, will likely become more prevalent, offering a sense of calm and connection to nature. Textural variations, from rough-hewn stone to smooth metal, will create visual depth and dynamism. Geometric patterns and intricate designs are expected to make a resurgence, enhancing the visual interest of the facade. The use of translucent materials, such as etched glass or frosted polycarbonate, will allow for controlled light diffusion and add visual complexity.
Role of Lighting in Facade Design
Lighting plays a critical role in shaping a building’s facade. Strategic lighting can transform a building’s appearance throughout the day and night, highlighting its architectural features and adding dynamism. Dynamic lighting systems, responsive to changing weather patterns or events, can further enhance the building’s visual appeal. Consideration of light reflection, color temperature, and intensity is crucial for achieving the desired aesthetic effect. Examples include the use of LED lighting to create vibrant displays or the integration of skylights to bring natural light deep into the building.
Integration of Art and Sculptures into Facades
Art and sculptures are increasingly incorporated into commercial building facades, adding a layer of creativity and visual interest. Sculptures, murals, or other artistic elements can enhance the building’s character and create a unique identity. This approach can foster community engagement and create a focal point for the surrounding area. For instance, a public art installation can provide a space for reflection and enjoyment for the community. Contemporary art pieces are increasingly being chosen to reflect modern sensibilities.
Impact of Cultural Context on Facade Design Choices
Cultural context significantly influences facade design choices. Local traditions, historical architecture, and cultural symbolism can inspire unique designs. Understanding and incorporating these elements into the design creates a strong connection between the building and the surrounding community. For example, a building in a historical district might use materials and styles reminiscent of the area’s architectural heritage. Conversely, a building in a modern, vibrant urban center might employ more contemporary and experimental forms.
Comparison of Facade Materials
| Material | Aesthetic Appeal | Durability | Cost |
|---|---|---|---|
| Glass | Versatile, transparent, modern | Susceptible to breakage, needs reinforcement | Moderate |
| Metal | Strong, sleek, durable | Resistant to weathering, can rust | High |
| Stone | Traditional, timeless, robust | Very durable, resistant to weathering | High |
| Timber | Natural, warm, sustainable | Susceptible to rot and insects, requires maintenance | Variable |
Functional Aspects
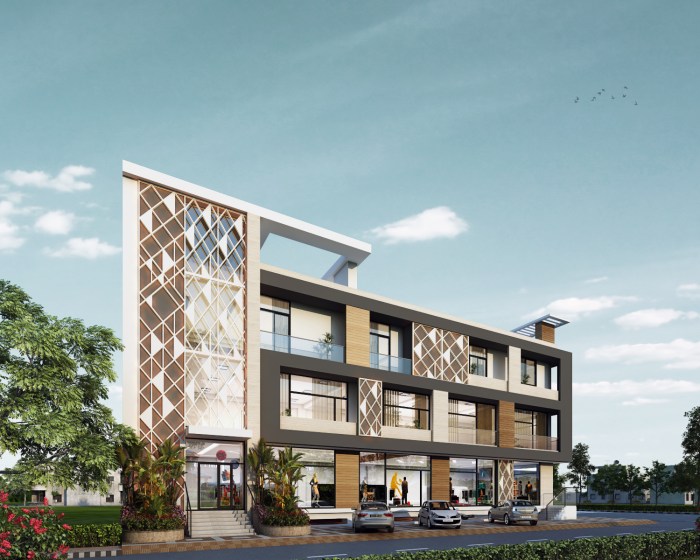
Source: co. in
Commercial building facade design demands a holistic approach, considering both aesthetic appeal and practical functionality. A well-designed facade ensures the building operates efficiently, safely, and comfortably while contributing to its overall sustainability. Careful consideration of functional aspects significantly impacts a building’s performance and long-term viability.
Effective facade design goes beyond aesthetics. It encompasses meticulous planning of energy efficiency, natural light management, ventilation strategies, and security integration. These aspects contribute directly to the building’s operational cost, occupant comfort, and overall environmental impact.
Energy Efficiency, Commercial building facade design
Energy efficiency is paramount in commercial building design. Reduced energy consumption translates to lower operating costs and a smaller carbon footprint. Facade systems significantly influence a building’s energy performance. Sophisticated glazing technologies, such as low-emissivity coatings and insulated glass units, minimize heat transfer, reducing reliance on HVAC systems. Properly designed shading devices and thermal mass can further optimize energy use by reducing solar heat gain. Examples include the use of overhangs and external shading systems, and materials with high thermal mass, such as concrete or stone.
Natural Light Penetration
Maximizing natural light penetration enhances occupant well-being and reduces the need for artificial lighting. Strategic placement of large windows, optimized window sizes and shapes, and the selection of high-performance glazing can significantly increase natural light input. The integration of light shelves and light tubes can further enhance the distribution of natural light deep within the building. Careful consideration of window placement and orientation relative to the sun’s path is crucial. By taking into account the local climate and building orientation, architects can design facade systems that optimize daylighting.
Ventilation and Airflow
Effective ventilation and airflow are vital for maintaining indoor air quality and occupant comfort. Facade designs can incorporate features like operable windows, strategically placed vents, and natural ventilation strategies. These features can minimize reliance on mechanical ventilation systems, resulting in energy savings and improved air quality. Consideration should also be given to the use of facade elements that encourage wind movement, enhancing airflow and reducing the likelihood of stagnant air. This can be achieved through the incorporation of perforated panels or louvers.
Facade Systems for Specific Climates
The choice of facade systems is highly dependent on the local climate. Factors such as prevailing winds, temperature extremes, and solar radiation levels significantly influence the selection of materials and construction techniques. For example, regions with high winds might necessitate stronger, more resilient facade systems, while regions with extreme temperatures may require facade systems that excel in thermal performance. Climate-specific considerations also include moisture levels and precipitation patterns.
Comparison of Facade Systems
| Facade System | Thermal Performance | Acoustic Performance | Maintenance Requirements |
|---|---|---|---|
| Insulated Glass Units (IGUs) | Excellent; reduces heat transfer | Good; it can minimize sound transmission | Relatively low; regular cleaning |
| Metal Cladding with Thermal Break | Good; thermal breaks reduce heat transfer | Moderate; depends on the specific cladding type | Moderate; periodic cleaning and inspection |
| Composite Panel Systems | Good; the insulation core improves thermal performance | Good, can effectively block sound | Moderate; depends on the type of composite material |
| Stone Veneer | Good, natural stone can provide excellent thermal mass | Excellent; stone is dense and can reduce sound transmission | High; requires specialized cleaning and maintenance |
Security Considerations
Security is an integral part of modern facade design. The facade should be designed to deter unauthorized access and protect occupants. The selection of materials and construction methods plays a significant role in security. The use of security-rated glazing, robust framing systems, and integrated security sensors and systems contributes to the building’s overall security. This includes considerations for vandal-resistant materials and integrated security systems, like cameras or motion detectors. Facades should be designed to resist intrusion attempts.
Sustainability and Technology

Modern commercial building facades are increasingly incorporating sustainable materials and technologies to minimize environmental impact and enhance energy efficiency. This approach reflects a growing global awareness of the need for responsible construction practices and resource conservation. The integration of innovative technologies not only reduces operational costs but also contributes to a more resilient and environmentally conscious built environment.
Innovative Sustainable Materials
Sustainable materials are becoming increasingly important in facade design. These materials often exhibit superior performance characteristics compared to traditional options while minimizing their environmental footprint. Examples include:
- Recycled glass and concrete aggregates offer a viable alternative to virgin materials, reducing the demand for raw materials and minimizing waste.
- Bamboo and timber, if sourced responsibly, provide a renewable and lightweight alternative to conventional materials.
- Advanced composite materials, such as those incorporating recycled plastics or plant-based fibers, offer improved thermal performance and durability.
- Solar-absorbing paints and coatings can reduce the building’s heat gain in warmer climates, thereby decreasing energy consumption.
Incorporating Green Technologies
Integrating green technologies into facades offers significant advantages. This involves careful consideration of various aspects, such as daylighting, ventilation, and rainwater harvesting. Examples of such technologies include:
- Green walls and roofs can improve insulation, reduce the urban heat island effect, and enhance biodiversity.
- Photovoltaic (PV) panels integrated into the facade can generate renewable energy, reducing reliance on the grid.
- Rainwater harvesting systems can collect and store rainwater for non-potable uses like irrigation, reducing reliance on municipal water supplies.
- Smart sensors and actuators can automatically adjust shading devices to optimize daylighting and minimize heat gain.
Facade Design’s Environmental Impact Reduction
Facade design plays a crucial role in mitigating the environmental impact of buildings. Strategically designed facades can significantly reduce a building’s carbon footprint. A well-considered facade design can:
- Reduce energy consumption through optimized daylighting and thermal performance.
- Minimize water usage through rainwater harvesting systems.
- Promote biodiversity through green walls and roofs.
- Enhance indoor air quality through natural ventilation strategies.
Incorporating Smart Technologies
Smart technologies can enhance energy efficiency and building management. By integrating smart technologies, buildings can respond dynamically to changing conditions. Smart technologies in facade design include:
- Smart shading systems that automatically adjust to optimize daylighting and reduce heat gain.
- Integrated building management systems (BMS) that monitor and control energy consumption in real-time.
- Sensors that detect and respond to weather changes, optimizing ventilation and insulation.
- Automated lighting systems that adjust brightness based on natural light levels.
Renewable Energy Sources in Facades
Renewable energy sources can be incorporated into facade designs to reduce reliance on traditional energy sources. Examples include:
- Photovoltaic (PV) panels integrated into the facade generate electricity from sunlight.
- Solar thermal collectors can provide hot water for building use.
- Wind turbines, though less common for facades, can generate power in areas with sufficient wind resources.
Facade Technologies and Benefits
| Technology | Description | Potential Benefits | Examples |
|---|---|---|---|
| Solar Panels | Photovoltaic panels integrated into the facade | Renewable energy generation, reduced electricity bills, reduced carbon footprint | Integrated rooftop panels, facade-mounted arrays |
| Green Walls | Vertical gardens integrated into the facade | Improved insulation, reduced urban heat island effect, enhanced biodiversity | Vertical gardens, living walls |
| Rainwater Harvesting | Systems to collect and store rainwater | Reduced water consumption, decreased reliance on municipal water supply | Rooftop collection systems, integrated cisterns |
| Smart Shading Systems | Automated systems to control shading | Optimized daylighting, reduced heat gain, improved energy efficiency | Motorized blinds, dynamic sunscreens |
Impact of Facade Designs on Energy Consumption
| Facade Design | Description | Estimated Energy Consumption Reduction (%) | Real-World Examples |
|---|---|---|---|
| High-Performance Glazing | Low-Emissivity glass, insulated glazing units | 10-20% | Modern office buildings, residential high-rises |
| Green Roofs/Walls | Vegetated surfaces | 5-15% | Sustainable housing projects, mixed-use developments |
| Solar Panels | PV panels on the facade | 15-30% (depending on panel size and location) | Commercial buildings, residential projects |
| Smart Shading Systems | Automated systems for daylighting control | 5-10% | Large-scale office complexes, multi-tenant buildings |
Final Review

In conclusion, designing a compelling commercial building facade involves a multifaceted approach. A successful design considers aesthetic appeal, functionality, and sustainability, integrating the latest technologies and materials to create structures that are both visually striking and environmentally responsible. By carefully considering the interplay of aesthetics, functionality, and sustainability, architects and designers can craft facades that are both impressive and enduring. Tables and examples will be provided to guide you in your design decisions.
